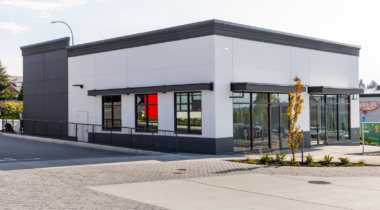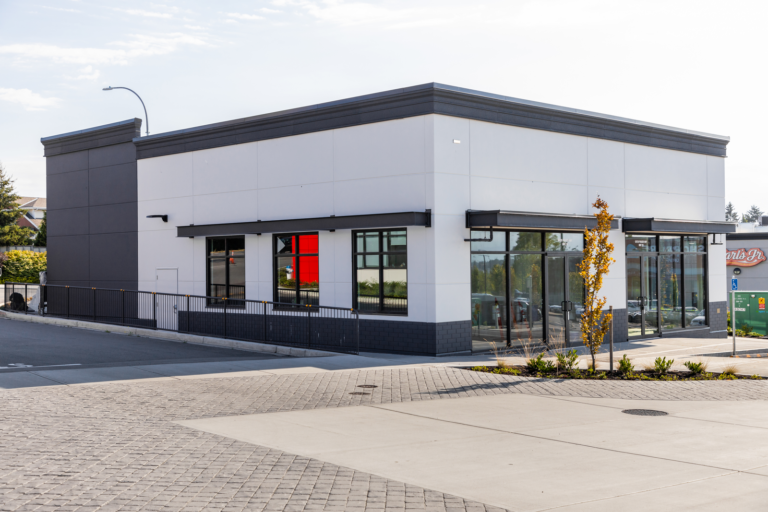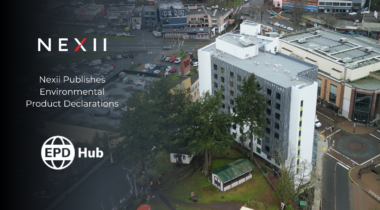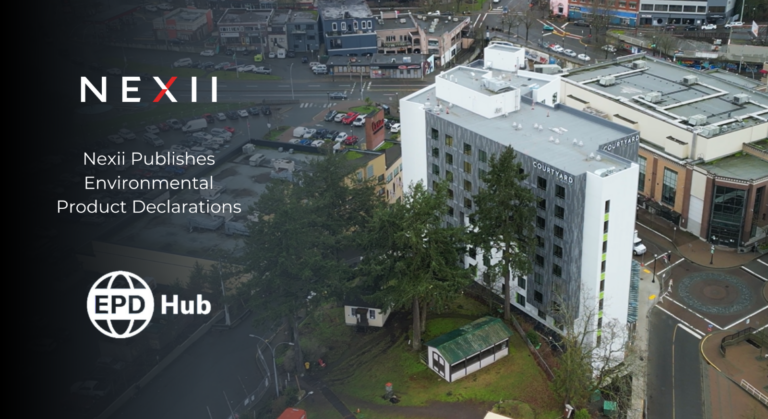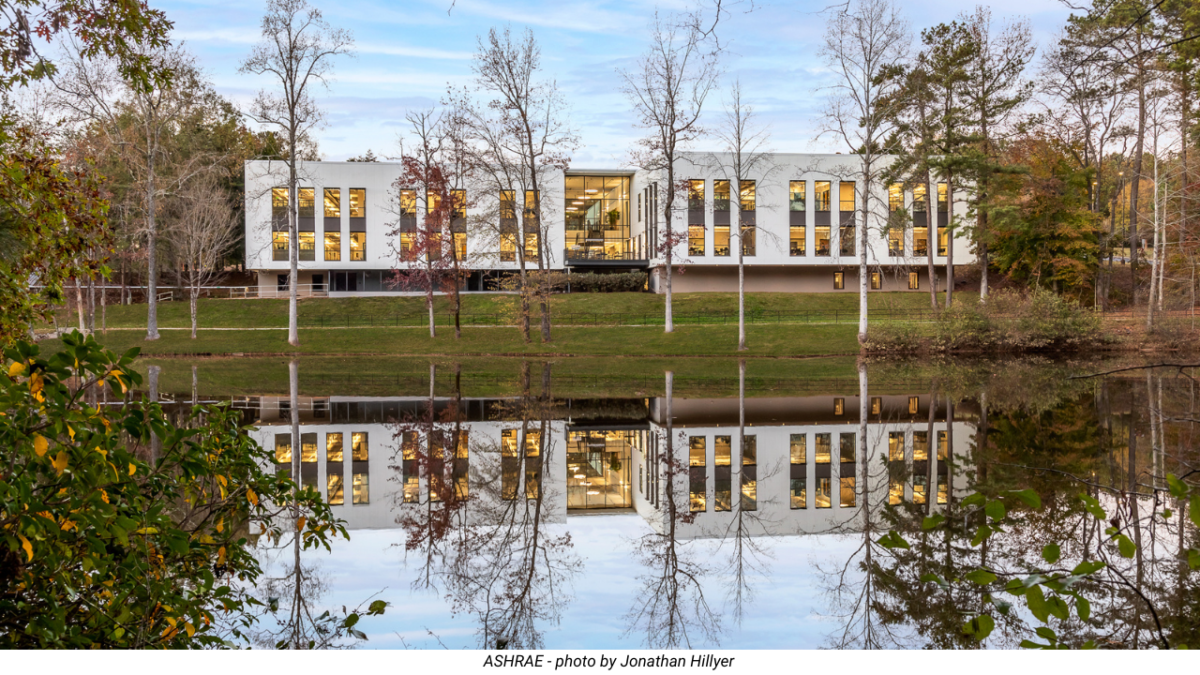

Nexii is honoured to be working with world-renowned architect Jason F. McLennan considered one of the world’s most influential individuals in the field of architecture and the green building movement today. The accolades and awards garnered by Jason F. McLennan, are numerous and prestigious and a testament to his work as an environmental architect and a true industry disruptor. McLennan is the recipient of the prestigious Buckminster Fuller Prize (the planet’s top prize for socially responsible design) and the creator of the Living Building Challenge – the most stringent and progressive green building program in existence. McLennan is Nexii’s impact architect.
By: Jason F. McLennan
Existing buildings play a substantial role in a net-zero future. Retrofitting buildings so that they are more energy-efficient, healthier, and enjoyable to live and work in is key to reducing their impact on the climate and environment, making them healthier for occupants. The total built environment is responsible for almost 40% of global carbon emissions. Two thirds of today’s building square footage will still exist in 2040 and will be responsible for significant Greenhouse gas emissions if not upgraded. Retrofitting these structures to achieve zero emissions is critical in achieving urgent climate goals.[1]
As my colleagues at Architecture 2030 point out there are often many trigger points or “intervention points” in the lifecycle of a building to make the necessary upgrades to older buildings that make economics easier.[2] These intervention points minimize impact to building owners and occupants and occur:
- at the time of sale
- during major renovations or capital improvements
- when materials or equipment are replaced at the end of their useful life
Yet it is prudent to go further and pre-emptively develop a plan for decarbonization and changes that will bring ecological and economic barriers sooner. Technology is improving fast and many times it is wise to upgrade more frequently as part of planned improvements.
With careful planning and considering transition points in the life of the building, property owners can integrate necessary upgrades to more energy-efficient buildings and do their part while increasing the value of their property.
Retrofit in action: ASHRAE Global Headquarters
The American Society of Heating, Refrigerating and Air-Conditioning Engineers (ASHRAE), is a not-for-profit global society advancing human well-being through sustainable technology for the built environment. Based in Atlanta Georgia, the focus of the society is on building systems, energy efficiency, indoor air quality, refrigeration, and sustainability to create a healthy and sustainable built environment for all.
McLennan Design in partnership with House Walker Architecture and in collaboration with Integral Group recently transformed a 69,000 square foot office building constructed in the 1970’s to a state-of-the-art, net-zero energy efficient building that is now ASHRAE’s global headquarters. Prior to the renovation, the building was an inefficient and unattractive building with dark, depressing interior spaces.
The design challenges we addressed were:
- attaining low energy consumption of the building, while maintaining excellent ventilation and indoor air quality
- delivering a maximum demand-side energy use intensity (EUI) of 67.5kWh/m² per year (21.4kBtu/ft² per year), a figure consistent with the society’s Advanced Energy Design Guide for zero energy office buildings and
- achieving the best in thermal conditioning and energy-efficient enclosures to support the technical nature of ASHRAE’s work.
By reusing the concrete structure and tilt-up wall panels and investing in a new, more efficient enclosure, the renovated building reduced embodied carbon substantially compared to new (steel frame) construction and demonstrated how new life can be given to old infrastructure. The building also performs as efficiently as new construction built to net-zero energy standards. A key strategy was to optimize daylight by prioritizing upper floors for workstations and utilizing lower floors for less frequent activities such as training.
The renovated ASHRAE headquarters now:
- is a Net-zero-energy facility
- has a healthy, biophilic and productive work environment with higher ceilings, daylights, and views for all staff
- has an Energy Use Intensity (EUI) of 21.3
- provides a benchmark for deep energy efficiency retrofits
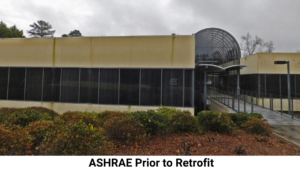

A Model for Future Retrofits
Many 1970 and 1980-era office complexes throughout North America are due to undergo significant maintenance or upgrades. These structures have ‘solid bones’ but are void of modern technologies and desirable workspaces. The ASHRAE retrofit demonstrates that it is possible to give life to an aging asset, improve the beauty of a building and make it better for human health. We can bring 50+ more years of use to existing buildings by renovating these structures with radical improvements in energy and user comfort. Integrating materials such as Nexii’s high performance panels that form an airtight, energy-efficient thermal envelope can further save on heating and cooling operating costs. Renovating and retrofitting will dramatically reduce embodied carbon typically inherent in new builds, and occupants will enjoy modern, healthy, and beautiful environments.
Retrofitting to Preserve History
The significance of retrofitting structures can go beyond office buildings and serve other purposes. An example where retrofitting helps preserve history is the Chart House in Maitland, Ontario. The Chart House is an existing 2,200 square foot structure that will be renovated and repurposed into a multi-use community event space overlooking the St. Lawrence River.
The historical legacy of both building and site dates to the 1750s. Originally built as a shipbuilding fort, the site has been used as eastern Canada’s largest flour mill in the 1830s, a sizeable bootlegging distillery in the 1860s, a submarine sonar chart company during WWII, and most recently as a regionally well-known horse stable. Preserving the legacy of this site through the retrofit of the building will ensure its rich history will not be lost.
The Chart House project features:
- a careful renovation of the existing stone masonry walls
- a new timber truss system installed utilizing salvaged lumber
- a new thermally efficient window system
- rooftop photovoltaic (PV) system
- rainwater collection
- a holistic building system aiming for Living Building Certification.
The Chart House project is a not only a thoughtful way to restore a historical building, but it also allows an important landmark to continue to live into the future. It, like the ASHRAE project, is an example of innovation and inspiration for what is possible by transforming and renewing the built environment.
Previous blogs by Jason McLennan:
If we are Serious about Green Buildings, they need to be Beautiful
Scaling Regenerative Design and Construction
Disrupting the Building Industry to achieve Sustainable Design
Jason F. McLennan – Green Architect and Industry Visionary
[1] https://architecture2030.org/why-the-building-sector/
[2] https://architecture2030.org/intervention-points/
